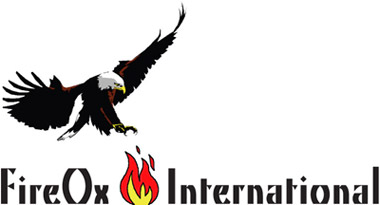
51 Auburn Hill, Aughrim Street, Dublin 7, Ireland
Via Doganelli 2, 63021 Amandola (AP), Italia

51 Auburn Hill, Aughrim Street,
Dublin 7, Ireland
Via Doganelli 2, 63021 Amandola (AP), Italia
www.fireox-international.eu
www.sustainable-firengineering.com
Back | Home | Contact Us
Fire Evacuation-for-All
including People with Activity Limitations (English) /
Personnes à Performances Réduites (French) ....
Frail Older People, People with Disabilities / Disabled People, Young Children,
Women in the Later Stages of Pregnancy, People with Health Conditions, etc.
&
Principles of Fire Engineering
Bookmark this Page: www.evacuation-for-all.eu !
This WebPage began life as an Appendix to a 1999
International Paper presented in Belgium by
C.J. Walsh - Chief Technical Officer, FireOx International.
Original
Figures, Drawings and Graphics are now being updated to show current state-of-the-art,
and integration into 'mainstream' fire engineering of adequate fire protection
for people with activity limitations.
Our future work will look more closely at adequate safety for firefighters/rescue teams.
Update of WebPage in Progress: March 2010
Far too many people in decision-making roles and/or positions of authority
believe that, no matter what the type of building,
Management Procedures, alone, will be sufficient to deal adequately with the
Fire Evacuation of People with Disabilities / Disabled People.
This is unrealistic .... and entirely untrue !
Some people even believe that this issue may be dealt with as an
Appendix to the Main Body of an Accessibility-Related Standard or Design Manual.
This is a fairytale for children !
To be Cost-Effective in New Buildings .... Fire Evacuation-for-All
must be considered at the beginning of the Design Process.
Before implementing any of the Fire Engineering Principles illustrated below,
it is very important that you seek the advice of
a 'competent person', i.e. an experienced Fire Engineer.
Structural Fire Engineering, World Trade Center Incident (9-11)
& Fire Serviceability Limit States
20th February - 2nd March 2006
|
International Association of Fire Chiefs - August 2001
10 Rules of Engagement for Firefighting in Buildings
&
Acceptability of Risk
Click Here to Download PDF
(PDF File, 2.04Mb)
FA-235 - August 2002
U.S. Federal Emergency Management Agency
Orientation Manual for First Responders on the
Evacuation of People with Disabilities
Click Here to Download PDF
(PDF File, 627kb)
Firefighters & Civilian Victims
Next generation wearable, e-textile based systems integrating sensors, actuators,
communications and power management.
PROeTEX
European Research Project FP6-2004-IST-4-026987
Figure 1.
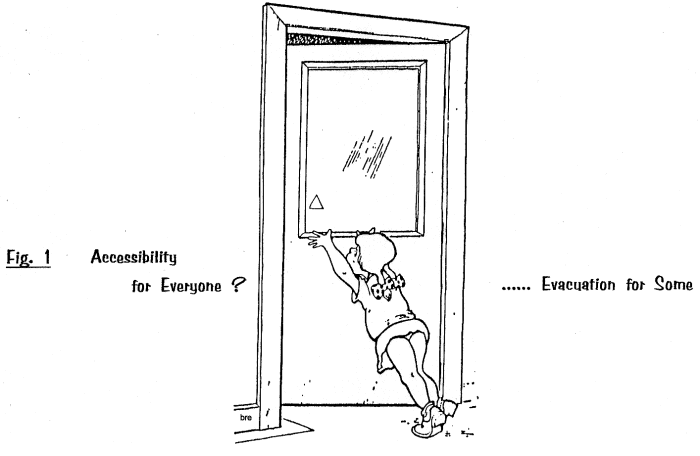
Fire Evacuation-for-All !
We
expect buildings to be designed for access, with beautiful entrance lobbies
and immediately
obvious elevators / lifts. But are buildings ever designed for fire evacuation,
or is it usually
necessary to have a magnetic compass, a map and a magnifying glass to find the
nearest
fire evacuation route ?
Building
Designers must begin to understand 'design for evacuation' !
A New European Context for Accessibility
Protection
from Fire in Buildings is now robustly embedded in the definition
and implementation of Accessibility-for-All.
The
Legal Environments at European Level and in the EU Member States
clearly mandate that the broad range of users and visitors to buildings
be properly considered in the work of Fire Engineers.
Furthermore .... Article 11: 'Situations of Risk & Humanitarian Emergencies'
in the recently adopted (December 2006) United Nations Convention on the Rights of Persons with Disabilities ....
' States Parties shall take, in accordance with their obligations under
international law, including international humanitarian law and
international human rights law, all necessary measures to ensure the
protection and safety of persons with disabilities in situations of risk,
including situations of armed conflict, humanitarian emergencies and the
occurrence of natural disasters.'
12th October 2006
IFE (Ireland) Annual Conference - Enfield, Co. Meath, Ireland
Disabled Accessibility - Current Legal Requirements,
Important Implications for Fire Engineering
& Future Developments
This Paper discusses the proposed introduction of Disability Access Certificates (DAC)
in Ireland under the 2005 Building Control Bill,
and obligatory Accessibility Auditing & Implementation Planning by Local Authorities
under the 2005 Disability Act.
Practical solutions are presented for everyday Fire Engineering.
Click Here to Download PDF
(PDF File, 2.1Mb)
Figure 2.
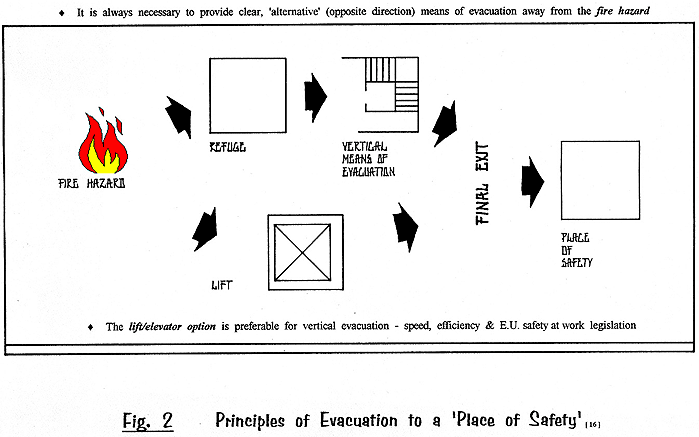
For
clarity and ease of translation into the different European languages, the term
'Refuge'
should be replaced with Area of Rescue Assistance.
To define Place of Safety, see this 2002 Paper presented in Sweden by C.J. Walsh.
Fire Evacuation Routes must also be accessible !
Compare
this Figure carefully with Figure 1 in British Standard BS 5588:Part
8:1999.
Try to identify the errors in BS 5588:Part 8.
With
regard to this British Standard - see our
Submission #1 to the
Department of the Environment in Ireland
We stated in this Submission, dated 1999-10-27, to Minister Noel Dempsey T.D., Minister for the Environment ....
" Regrettably, it must now be finally and clearly stated, for public record, that the guidance
offered in
Technical Guidance Document B, concerning the protection of disabled people from
fire in buildings, is entirely inadequate. Use of the British Standard which is referenced in
TGD B (BS 5588 : Part 8), while it introduced some innovative and badly needed fire
engineering concepts at the time of its publication, must now also be thoroughly reviewed in
Ireland. The Standard's drawings, for example, are dangerous and inept. Furthermore, some
of the contents of the Technical Guidance Document and the British Standard actually conflict
with other provisions of the Irish Building Regulations."
No Proper Response Has Ever Been Received From The Minister or The Department.
On 29th November 2006, similar comments were sent directly to the British Standards Institute (BSI) by e-mail.
No Response Has Ever Been Received From BSI.
On 31st October 2008, BSI published BS 9999 - 'Code of Practice
for Fire Safety in the Design, Management and Use of Buildings'.
This Standard has replaced British Standard 5588 : Part 8.
CJ Walsh Note - 2009-06-17
BS 9999:2008 & BS 8300:2009
Impacts on Accessibility Design in Ireland &
Implications for ISO Accessibility & Fire Safety Standards
Brief Review of two British Standards carried out by the
National Standards Authority of Ireland (NSAI)
Accessibility-for-All Standards Consultative Committee
Working Group 1 : Built Environment
Click Here to Download PDF
(PDF File, 386kb)
Extracts from 'Conclusions' ...
There are many gaps and conflicts between these two British Standards, principally
because ... they are two separate standards ... drafted by two different Technical
Committees within the British Standards Institution.
Input from the Disability Sector during the drafting of BS 9999:2008 was not at all
sufficient to ensure that there was a meaningful consideration of the problems
encountered by people with activity limitations during a 'real' building fire incident. The
necessary range of available and effective fire engineering solutions has not, therefore,
been presented in the standard.
In addition, the complete and abject failure to consider the important Recommendations
contained in the 2005 & 2008 National Institute of Standards & Technology (USA)
Reports on the WTC 9-11 Incident in New York was an inexcusable and unforgivable
technical oversight.
The result is a crassly inadequate, discriminatory and deeply flawed national fire safety
standard in Great Britain & Northern Ireland. BS 9999:2008 became obsolete on the
very day of its publication !
Figure 2a.
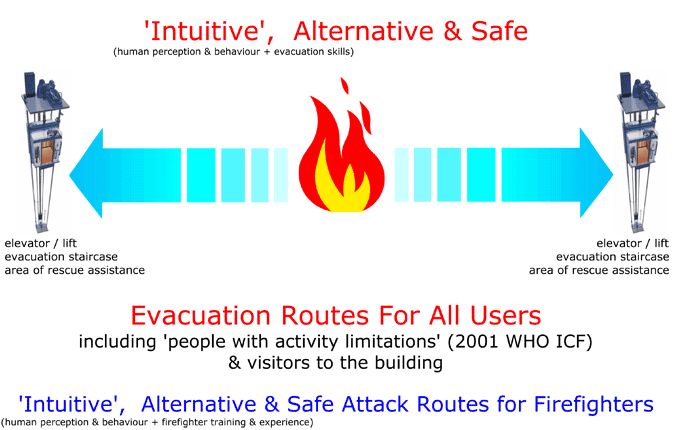
Fig.2a A Fundamental Principle of All Design for Fire Evacuation
Top of WebPage | Back | Home
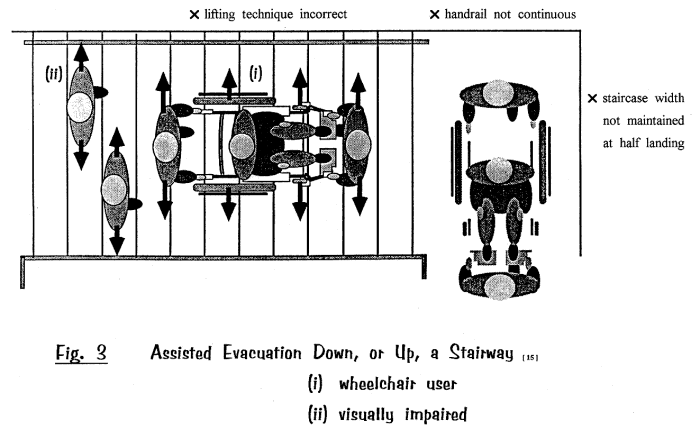
Manual
Handling of an Occupied Wheelchair on
an Evacuation Staircase is not consistent
with the requirements of European Union Safety at Work Legislation.
Even with adequate training, it is hazardous for the person in the wheelchair
and those people - minimum three - giving assistance.
Lifts/Elevators in New Buildings must be capable of being used for evacuation in a fire situation.
Lifts/Elevators
in Existing Buildings - At the latest when being replaced or undergoing a major overhaul,
they must then be made capable of being used for evacuation.
For more information about Assisted Evacuation, see this 2002 Paper presented in Sweden by C.J. Walsh.
Figure 3a.
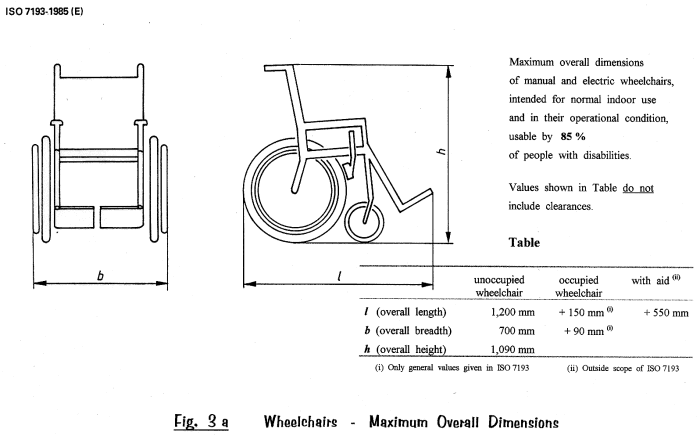
International
Standard ISO 7193:1985 is urgently in need of revision.
Figure 3b.
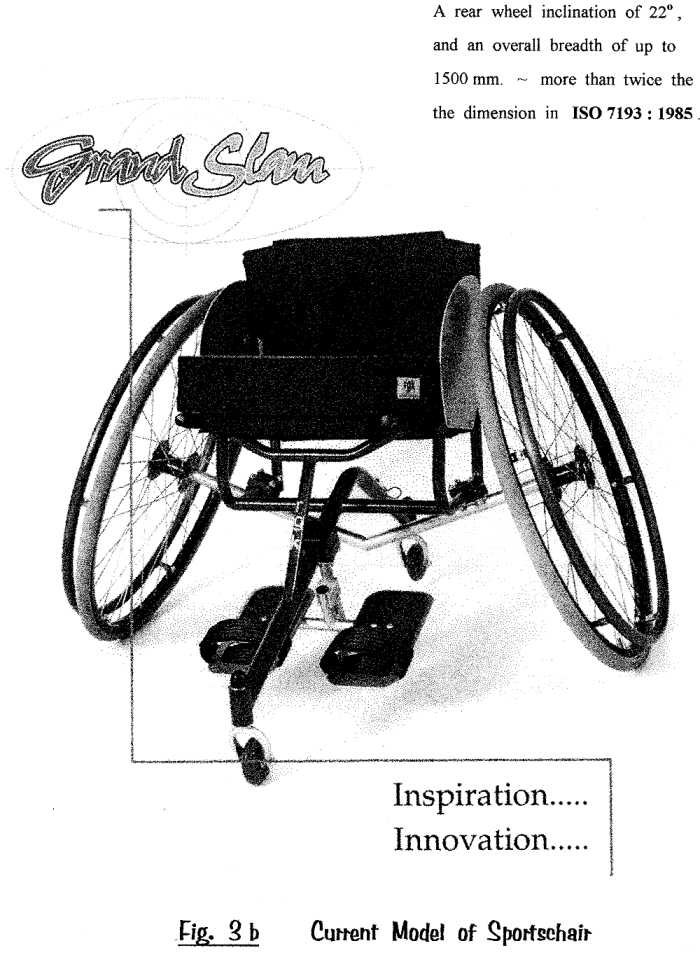
Fire Engineers & Building Designers must familiarize themselves
with the types and dimensions
of the wide range of wheelchairs which are now in common use !
Standard
Wheelchair Turning Circle = 1.8 m x 1.8 m
Future
developments in Wheelchair Technology must not result in any increase in this
Turning Circle.
| A
Modern Range of Wheelchairs |
See
also Annex A - Table A.1 Draft European Standard prEN 12184 (June 2004) Electrically Powered Wheelchairs |
| Click
Here to Download PDF (PDF File, 1.27Mb) |
Click
Here to Download PDF (PDF File, 402kb) |
Figure 4.

Fig.4 Minimum Staircase Width for Fire Evacuation
When in an open or partially-open position, a door leaf should not encroach
on any
Staircase Evacuation Travel Space. People moving to 'areas
of rescue assistance',
with/without wheelchairs or other facilitation aids, should also not encroach
on evacuation travel space.
Handrails should be continuous throughout. See Figure 5b.
Area of Rescue Assistance
A building space directly adjoining, and visible from, a main vertical evacuation
route -
robustly and reliably protected from heat, smoke and flame during and after
a fire - where
people may temporarily wait with confidence for further information, instructions,
and/or
rescue assistance, without obstructing or interfering with the evacuation travel
of other building users.
This
is now the preferred term, rather than 'Refuge'; it explains, clearly and directly,
what
the function of this space is ... in language which can be easily translated
into French, Spanish, Italian and German, etc.
The Clear Staircase Width shown above (approximately 1.5 m. between handrails) permits assisted
evacuation
of 'people with
activity limitations' (2001 WHO ICF). See Figure 3.
This width also permits Contraflow Movement ... the simultaneous
and unobstructed
access by heavily equipped firefighters, while building user evacuation is in
progress.
A Fire Evacuation Supply Kit should be available in each Area of Rescue Assistance.
Also included should be suitable gloves (which are used to protect a person's hands from debris
when pushing his/her manual wheelchair), patch kits to repair flat tyres, and extra batteries for
those who use motorized wheelchairs or scooters.
Fire Officers and Evacuation Assistants should receive Proper Training from Competent Persons.
Training should include: a range of evacuation assistance techniques to use in different situations,
particularly how to carry people,
with/without their Facilitation Aids;
the use of any special evacuation assistance equipment, e.g. Evacuation Chairs;
and training in basic sign language to communicate effectively with people who have
a hearing impairment,
with additional instructions for those who use
Evacuation Assistance Animals.
Next Generation Fire Protection & Suppression System - Link to FirePASS (USA)
Top of WebPage | Back | Home
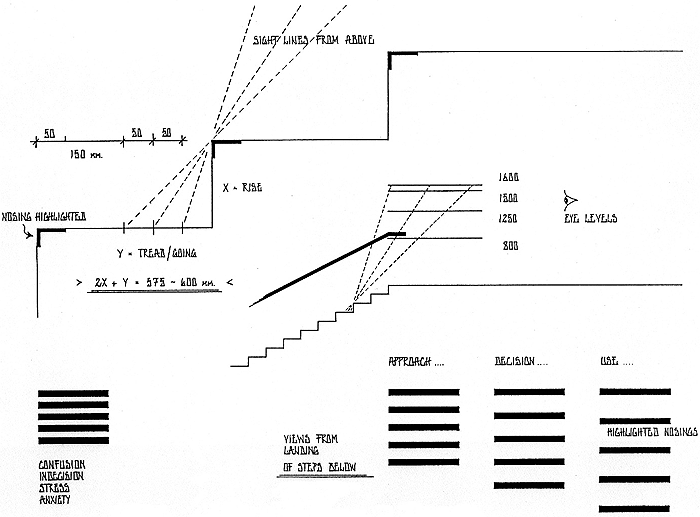
Fig.5
Design of Stairs for Fire Evacuation
All Fire Evacuation Routes, particularly Staircases, must be designed and
constructed
in accordance with Accessibility Design Criteria.
Figure 5a.
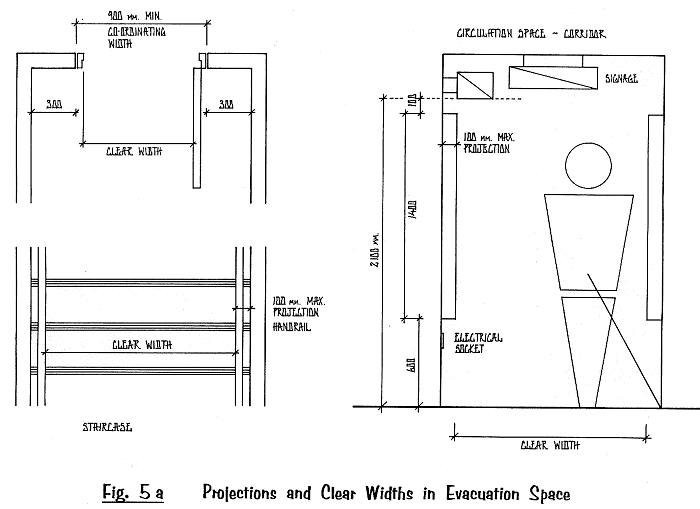
Clear Width must actually mean ... 'clear and unobstructed width from finished
floor level to
a height of 2.1m above floor level, i.e. doorhead height.' !
Figure 5b.
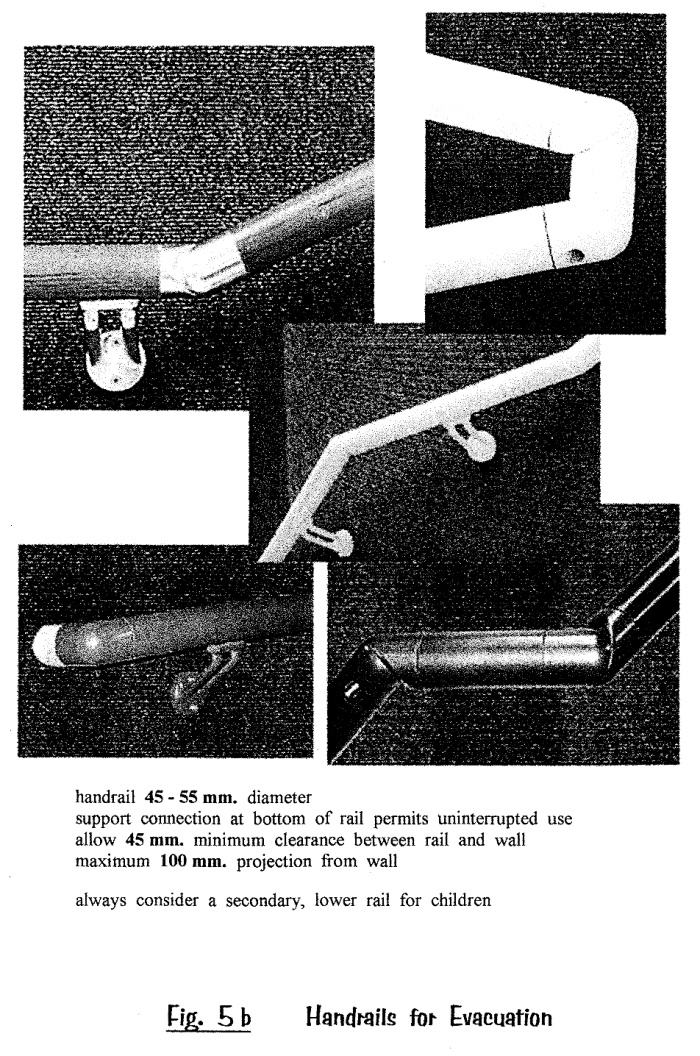
Link
to Information about this Innovative Handrail System (France)
Figure 5c.
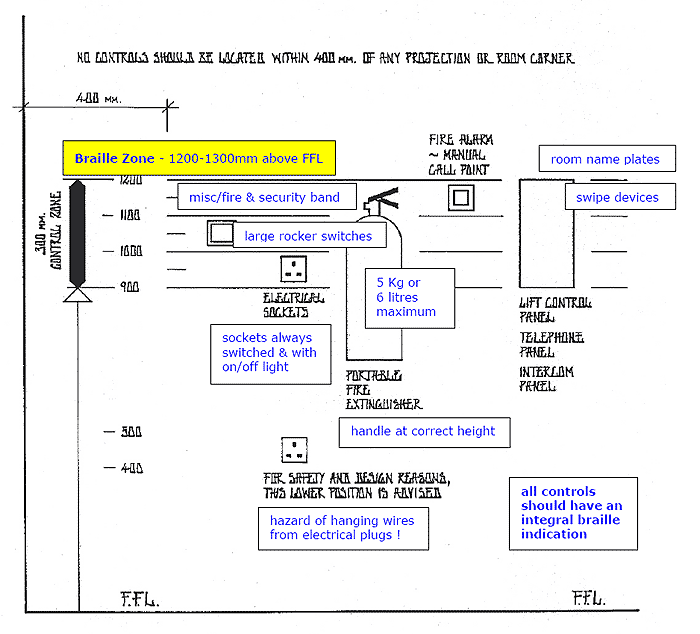
Fig.5c Location & Height
of Controls
Figure 5d.
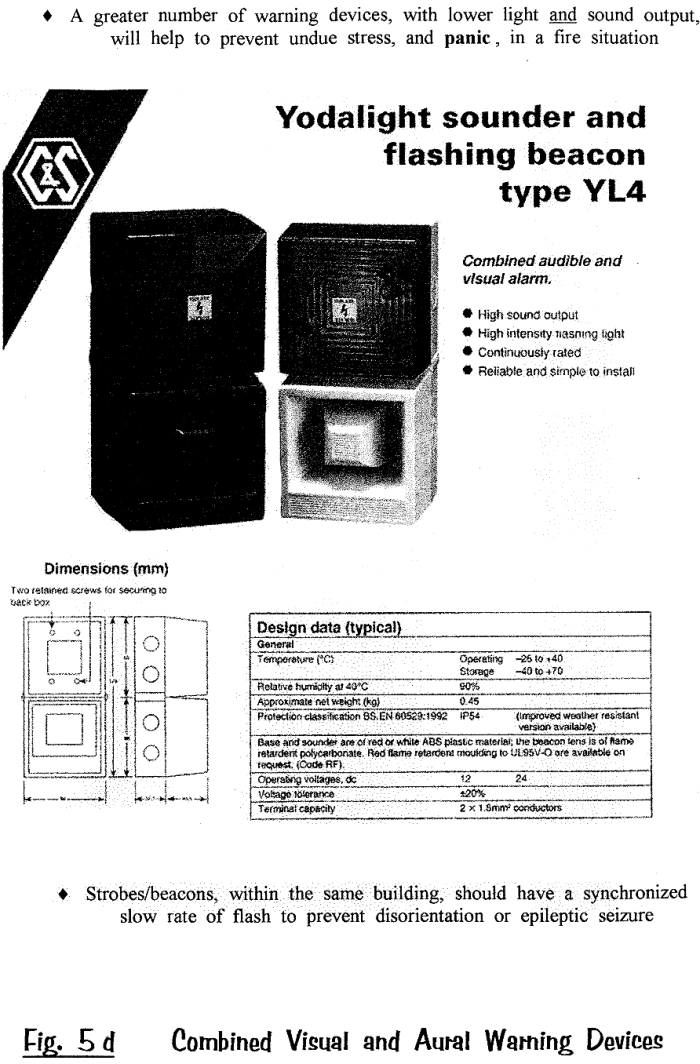
A Reliable & Effective Fire Warning System Is Always Essential !
On
Projects of Every Size .... At a Minimum, warning information must always be communicated
by Sounder & Strobe.
Available technologies now readily facilitate that warning information can be simultaneously communicated
by sounder, light strobe/beacon, voice message and individual tactile sensation by vibration.
Always
specify a Large Number of Sounder/Strobe Units with Low Output
- never a small
number of sounder/strobe units with high output.
Sounder
- between 85-95dB (adapt output to suit surroundings - min
15dB above max ambient
sound in small spaces). People must also be able to give or understand verbal
instructions in the
vicinity of a sounder.
Strobe
- always ensure a slow rate of flash (e.g. once every 2 seconds). Flash must
be
synchronized with other strobes in view (adapt output to suit surroundings).
Strobe must be
noticed, but not be so bright that extreme glare and/or disorientation results.
Voice
- a short message should contain appropriate warning information which is easily
assimilated. Speaker must be distinct and easy to understand.
Remember that in today's multi-cultural Europe ... not everybody understands
English !
N.B. Children under ten years of age, who are asleep, are more difficult to wake than adults.
Top of WebPage | Back | Home
Figure 6.
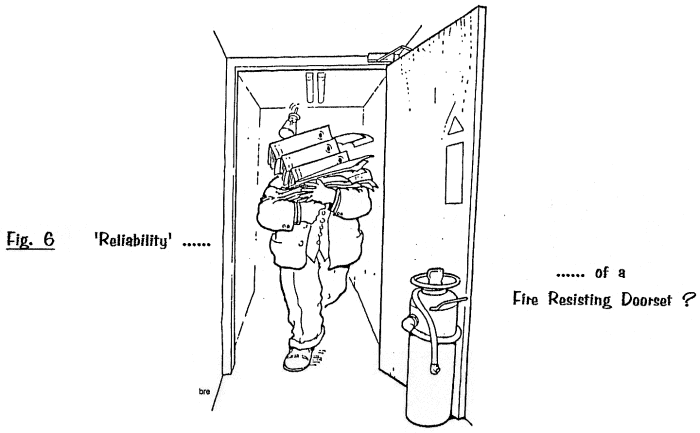
Fire
Resisting Doorset / Shutter Assembly
A
doorset / shutter assembly, suitably installed or mounted on site, the function
of which
is to resist the passage of heat, smoke and flame for a specified time during
a fire.
The term 'fire door' has no meaning, and should not be used - Not Ever - Never !
Resistance
to Opening of Fire Resisting Doorsets
The resistance to opening of internal fire resisting doorsets should not exceed
8 Nm.
Element of Construction
(ISO 1791)
A functional part of a building, constructed from building materials and/or
building components.
Examples are foundation, floor, roof, wall, etc.
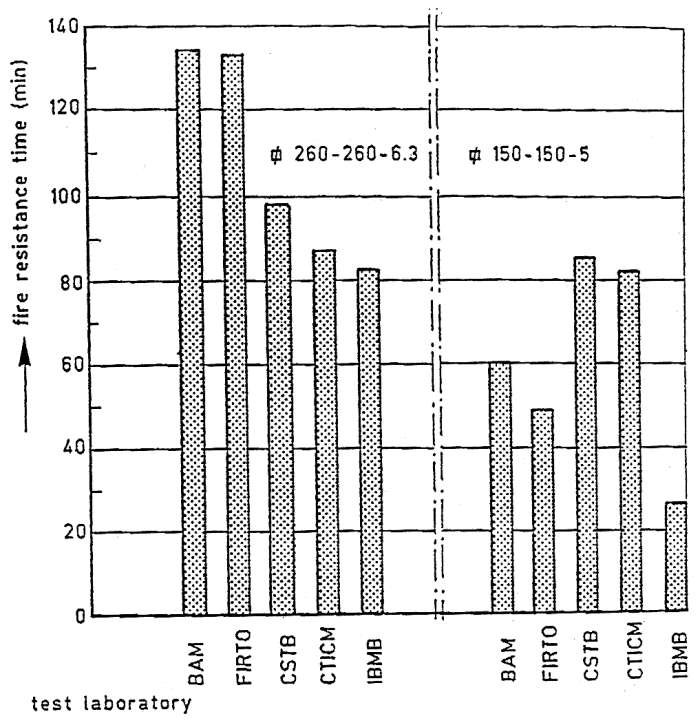
Fig.6a 'Reliability' ... of Fire Test Results?
Because of widespread differences
in fire test furnace construction throughout
the European Union - which lead to difficulties with test repeatability and
reproducibility
(see ISO 5725 : Precision of Test Methods) - a period of fire
performance may only be validly
claimed if 'actual performance' exceeds 'claimed performance'
by 10%, or a minimum of 10 minutes, whichever is the greater.
See Our Technical Guidance Notes
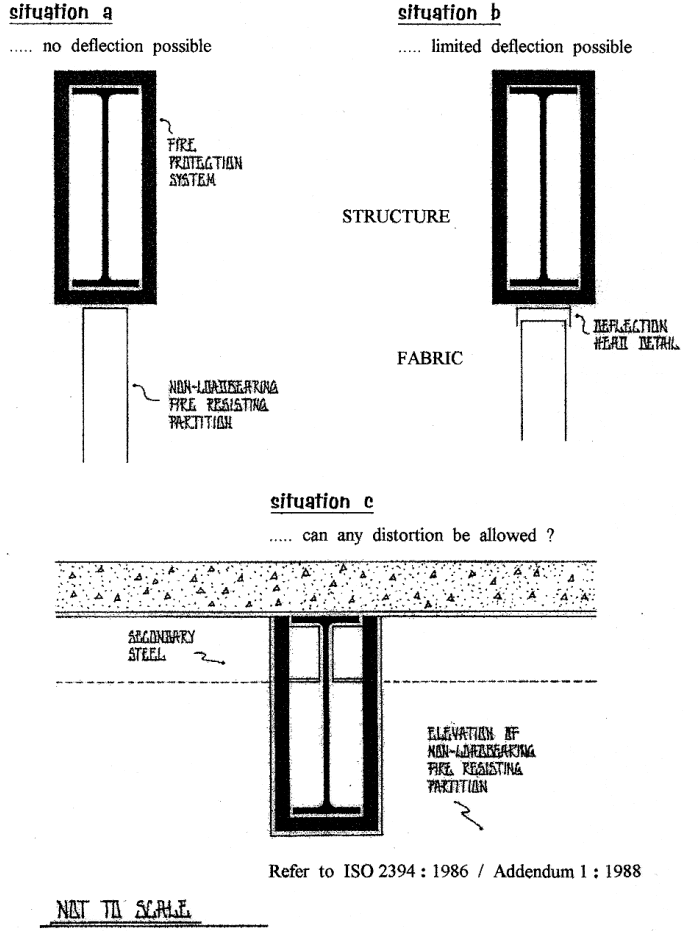
Fig.6b
Structural Reliability in Fire Conditions &
Fire Serviceability Limit States
Structural Design for Fire after the WTC (9-11) Incident !
Future
Liability of Building Designers
It must be shown in Building Designs commenced after 9-11 that the following
have been adequately considered .....
• Resistance to Progressive Collapse in Fire ;
• Resistance to Disproportionate Damage Caused by Fire.
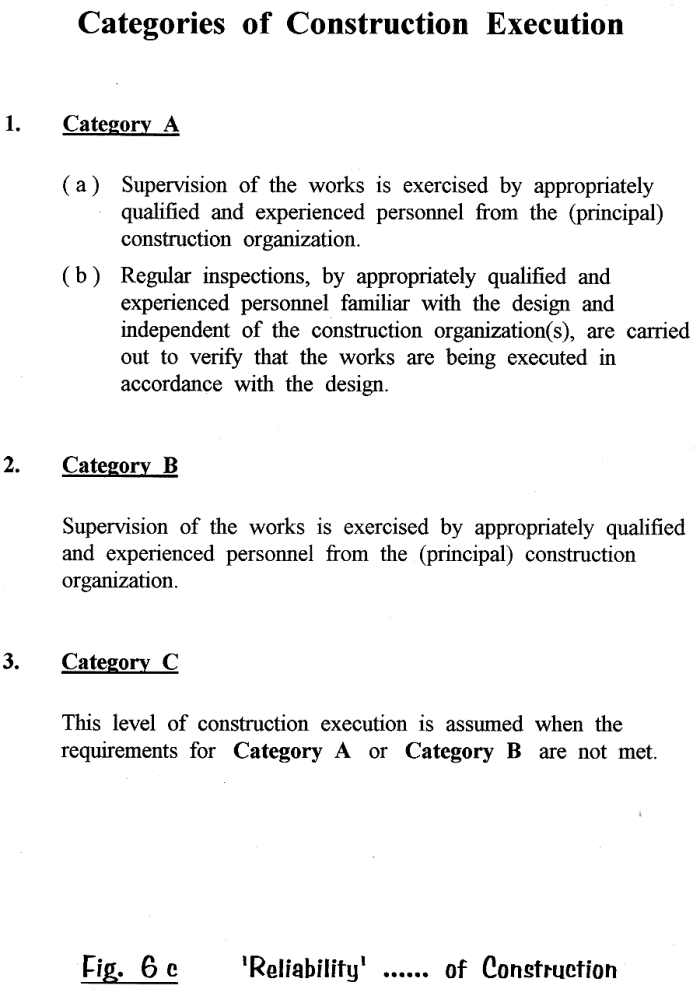
Protection from Fire in Buildings - Updated 2004-07-07
Quality
of Design & Construction
Click
Here to Download PDF
(PDF File, 35kb)
Top of WebPage | Back | Home
Figure 7.
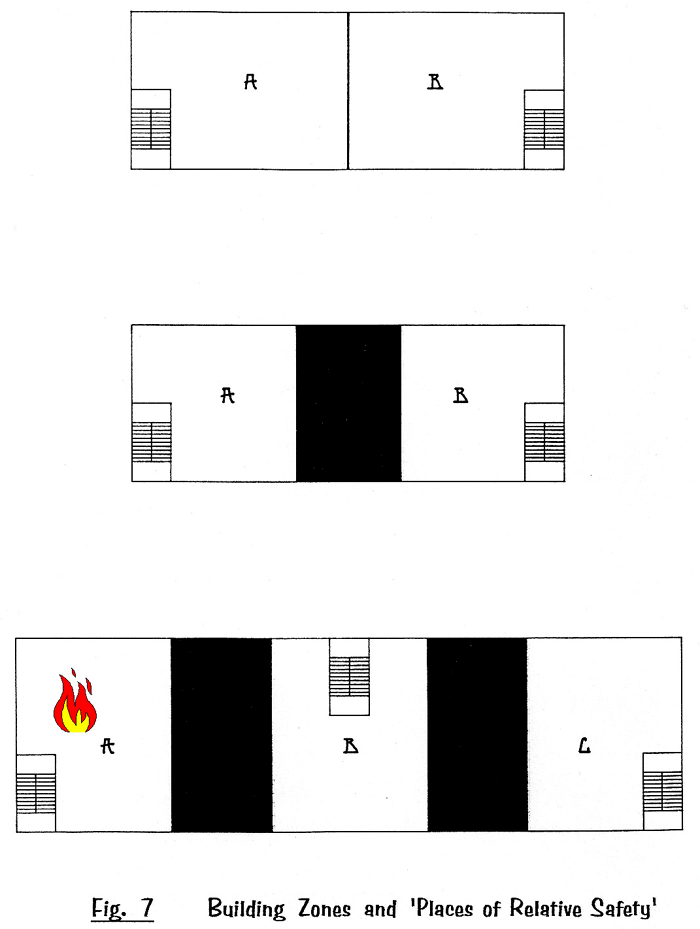
Buildings must be designed for Multi-Stage Fire Evacuation.
Place of Relative Safety
Any location beyond the Buffer Zone surrounding a Fire in a building.
For Reliability, a single Fire Resisting Element of Construction is not sufficient for Separation.
A
Buffer Zone is four-dimensional - it completely surrounds the
Fire Compartment
- to the sides,
and above and below on different floors.
And as the Fire spreads in time, so the Buffer Zone expands
with it.
Example Above in Fig. 7
If a Fire starts in Zone A - everyone is immediately evacuated from Zone A and the Buffer Zone surrounding Zone A (shaded black).
Zone B would be a Place of Relative Safety.
People
in a Place of Relative Safety should always be fully informed,
and be ready to evacuate
at a moment's notice.
People in Zone C should continue with their activities, as normal. This is especially
useful,
for example, in the case of hotels at night.
Once the Fire (heat, smoke or flame) spreads to any part of the Buffer Zone between Zone A and Zone B - Zone B is no longer a Place of Relative Safety.
Zone B should be evacuated immediately.
Zone C then becomes a Place of Relative Safety.
Evacuate a Fire Building
To withdraw, or cause to withdraw, all users from a fire building, in planned
and orderly phased
movements, to a Place of Safety.
To define Place of Safety, see this 2002 Paper presented in Sweden by C.J. Walsh.
Finding Survivors - Link to a Thermal Imaging Product (USA)
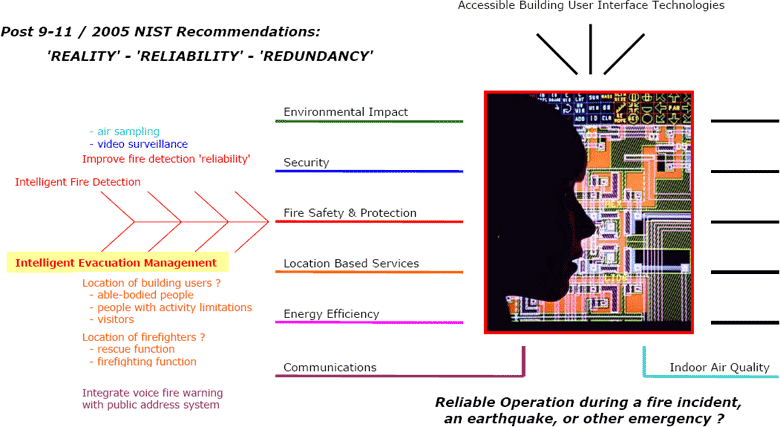
Fig.7a Intelligent Evacuation Management
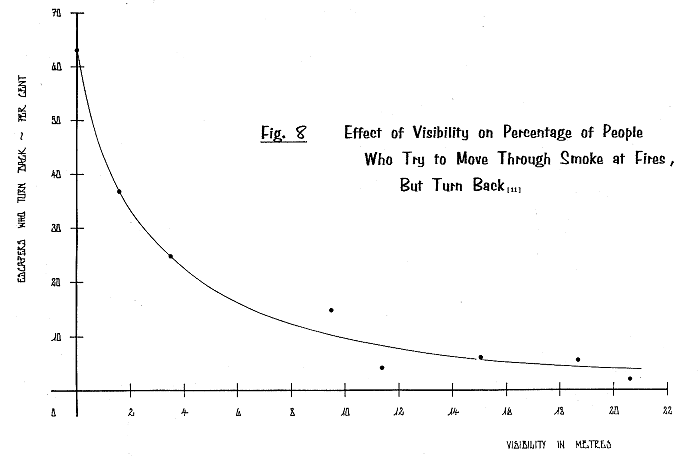
This
Graph (based on Japanese Work in the 1970's by Tadahisa Jin)
shows that
a small, but significant, minority of Building Users
will always retreat from smoke.
Technical Papers & Publications of Interest
12 January 2006 - Technical Report |
PLoS Biology - Open Content |
| Click Here to Download PDF (PDF File, 1.74Mb) |
Click Here to Download PDF (PDF File, 371kb) |
30 May 2006 - Summary Technical Report Research Project |
Dynamics of the Central Bottleneck:
|
| Click Here to Download PDF (PDF File, 2.77Mb) |
Click Here to Download PDF (PDF File, 407kb) |
2006 - Occupational Safety and Health Administration (OSHA) Fire Service Features of |
2006 - Technical Data Sheet ExitPoint Directional Sounder |
| Click Here to Download PDF (PDF File, 1.03Mb) |
| Safe Evacuation for All Click Here to Contact Main Author
|
| Improving evacuation safety for people with activity limitations is not an insurmountable problem - not even when converting buildings of great cultural value.
Safe Evacuation for All deals with such important concepts as accessibility and personal safety. In the preservation of architecturally valuable buildings, attention also has to be paid to cultural values and architectural considerations. Different people have differing opinions about the nature of risk. This book contains a presentation of how people behave in the event of fire and other hazardous situations. Evacuation drills indicate which requirements must be met if people with activity limitations are to be able to evacuate. This book also contains case studies which will serve as a source of inspiration as well as providing a knowledge base. There is also a section on technical advice and instructions.
|
2008 - Informal Technical Paper Hydrogen Cyanide Captain Rick Rochford |
2003 - Informal Technical Paper US Firefighter Disorientation Study Captain William R. Mora, |
| Click Here to Download PDF (PDF File, 103kb) |
Click Here to Download PDF |
May 1996 - U.S. Department of Justice |
|
| Click Here to Download PDF (PDF File, 914kb) |
|
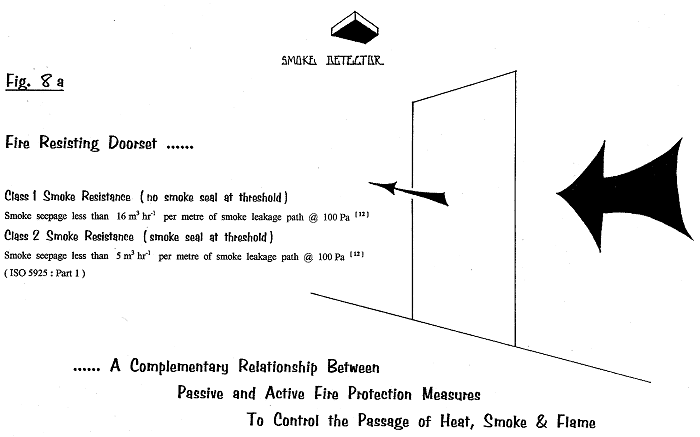
Figure 9.
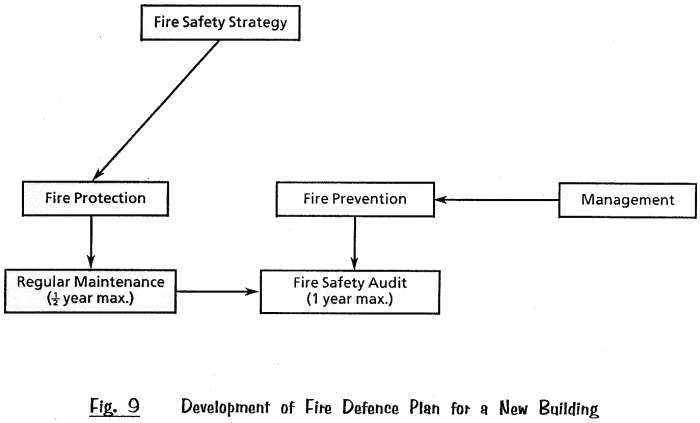
Figure 9a.
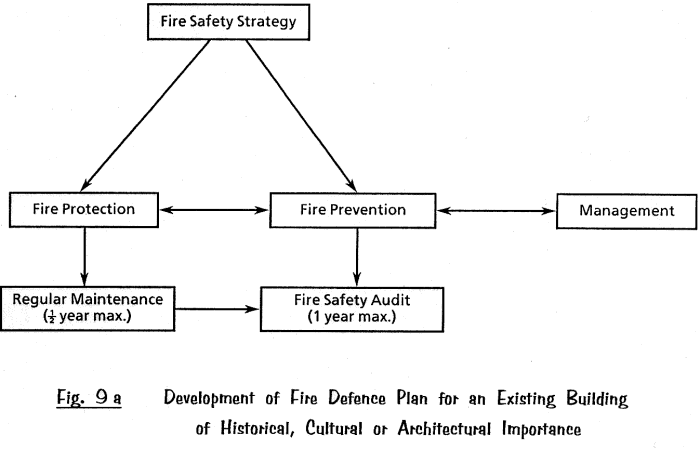
Figure 10.
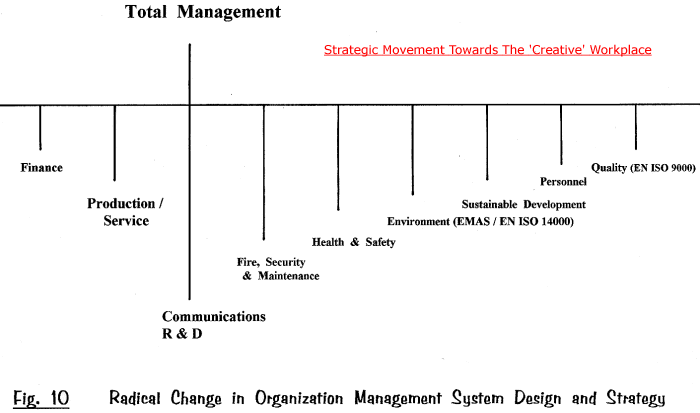
![]()